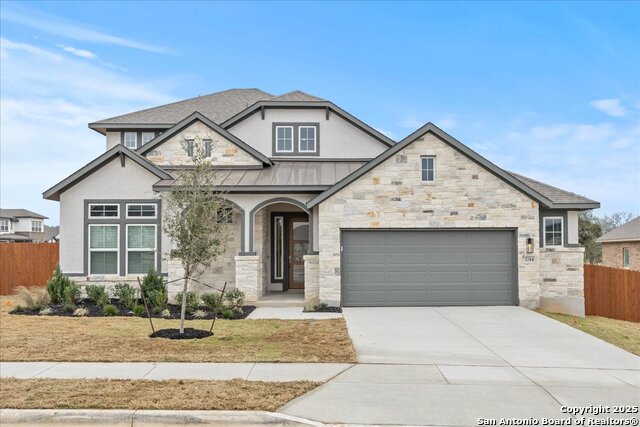
1744 SEEKAT DRIVE
NEW BRAUNFELS, NV 78132
$585,000
$220 per ft²
$585,000
$220 per ft²
Active
Active
- For Sale 4 Beds
3 Baths
2,654 ft²
Single Family Detached
Built 2024
MOVE IN READY!! Stunning two-story CHESMAR home offers the perfect combination of space, functionality, & modern style, featuring 4 bedrooms, 3 bathrooms, & a host of thoughtfully designed amenities. A private study provides the ideal space for work, while the upstairs game room offers endless opportunities for entertainment & family fun. The inviting living room includes an electric fireplace, creating a cozy ambiance for relaxing or entertaining guests. The 2.5-car garage provides ample storage & parking space, adding convenience to everyday living. Step outside to the back patio, complete with a gas drop for effortless outdoor cooking and gatherings. With its versatile layout and premium features, this home is designed to elevate your lifestyle and provide comfort for years to come.
CommonWealth Realty
CommonWealth Realty
Interior Features
Room Dimensions
Dining
12x11, Kitchen
15x9, Family
25x17, MasterBR
16x13, BR2
11x11, BR3
11x12, BR4
11x11
Interior
One Living Area, Two Living Area, Eat-In Kitchen, Island Kitchen, Breakfast Bar, Walk-In Pantry, Media Room, Utility Room Inside, Open Floor Plan, Laundry Main Level, Walk in Closets
Master Bedroom Description
DownStairs, Walk-In Closet, Ceiling Fan, Full Bath
Master Bathroom Description
Tub/Shower Separate, Double Vanity
Has Dining Room
Yes
Has Family Room
Yes
Fireplace Description
Living Room
Heating
Zoned
Heating Fuel
Natural Gas
Cooling
One Central
Floors
Carpeting, Ceramic Tile
Exterior/contentSc ing Features
Style
Two Story
Is New Construction
Yes
Construction
New
Manufacturer
Chesmar Homes
Foundation
Slab
Roof
Composition
Water / Sewer
Water System, Sewer System
Parking Description
Two Car Garage, Attached, Oversized
Has Garage
Yes
Garage Spaces
2
Pool/Spa Description
None
Lot Size
0.3
School Information
School District
Comal
Elementary School
Bill Brown
Jr. High School
Smithson Valley
High School
Smithson Valley
Local Information
County
Comal
Neighborhood Amenities
Pool, Clubhouse, Park/Playground, Jogging Trails
MLS Area
2611
Subdivision
MEYER RANCH
Other Property Details
Proposed Terms
Conventional, FHA, VA, TX Vet, Cash
Property Type
SFR
Property SubType
Single Family Detached
Year Built
2024
Status
Active
HOA Fee
$600
HOA Frequency
Annually
 CommonWealth Realty
CommonWealth Realty
401 E Sonterra Blvd
San Antonio, TX 78258
© 2025 San Antonio Board of REALTORS®. All rights reserved.
The data relating to real estate on this website comes in part from the Internet Data Exchange (IDX) Program of the San Antonio Board of REALTORS®. IDX information is provided exclusively for consumers' personal non-commercial use and may not be used for any purpose other than to identify prospective properties consumers may be interested in purchasing. All Information Is Deemed Reliable But Is Not Guaranteed Accurate.
SABOR(SanAntonio) data last updated at 6/14/2025
Data last updated
 Listing Saved!
Listing Saved!
